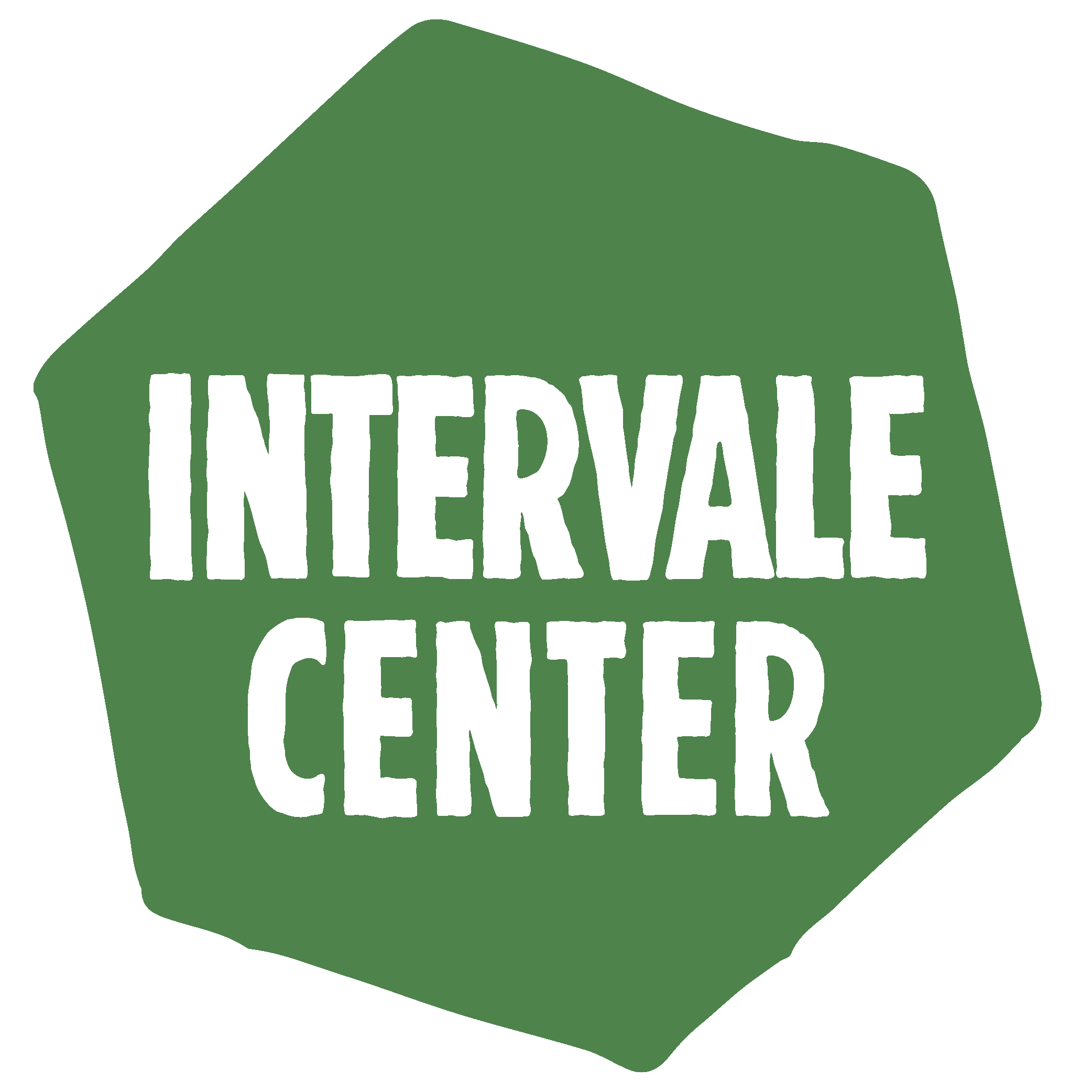FARMER INNOVATION
The Calkins family outside of their horse barn at Riverview Farm, 1908.
The Intervale Center’s historic farmstead tells a story of farmer innovation through architecture. The Community Barn, now used for celebrations and gatherings, was originally a horse barn constructed in the mid-1880s from two separate English barns, one from the late 1700s and one from the 1830s. The joining of these buildings created a structure that was modern for its time and reflects the resourcefulness and creativity of farmers at the Intervale and beyond.
The farmstead’s corn crib is another example of innovative reuse: while most corn cribs were obsolete and removed from farms by the early 20th century with the invention of new harvesting machinery, the Calkins family decided to repurpose the structure for farm implements. The original structure has remained at the Intervale Center for 125 years.
The Intervale Center strives to honor the original architecture of the farmstead as well as its history of innovation. Both the farmstead’s original hay barn and dairy barn have been reconstructed using over 75% of their original building materials. Our Lands Stewardship team maintains Intervale grounds using sustainable and environmentally friendly practices, from reusing discarded tomato cages to protect freshly planted native trees to transforming fields that are no longer farmable into bustling habitats for birds and pollinators. These regenerative land management practices are also integral to the Intervale Conservation Nursery, the farms here at the Intervale, and to many of the farms we work with across the state.
The horse barn now known as our Community Barn and home to many celebrations, including our annual Midsummer’s Feast fundraising dinner.


